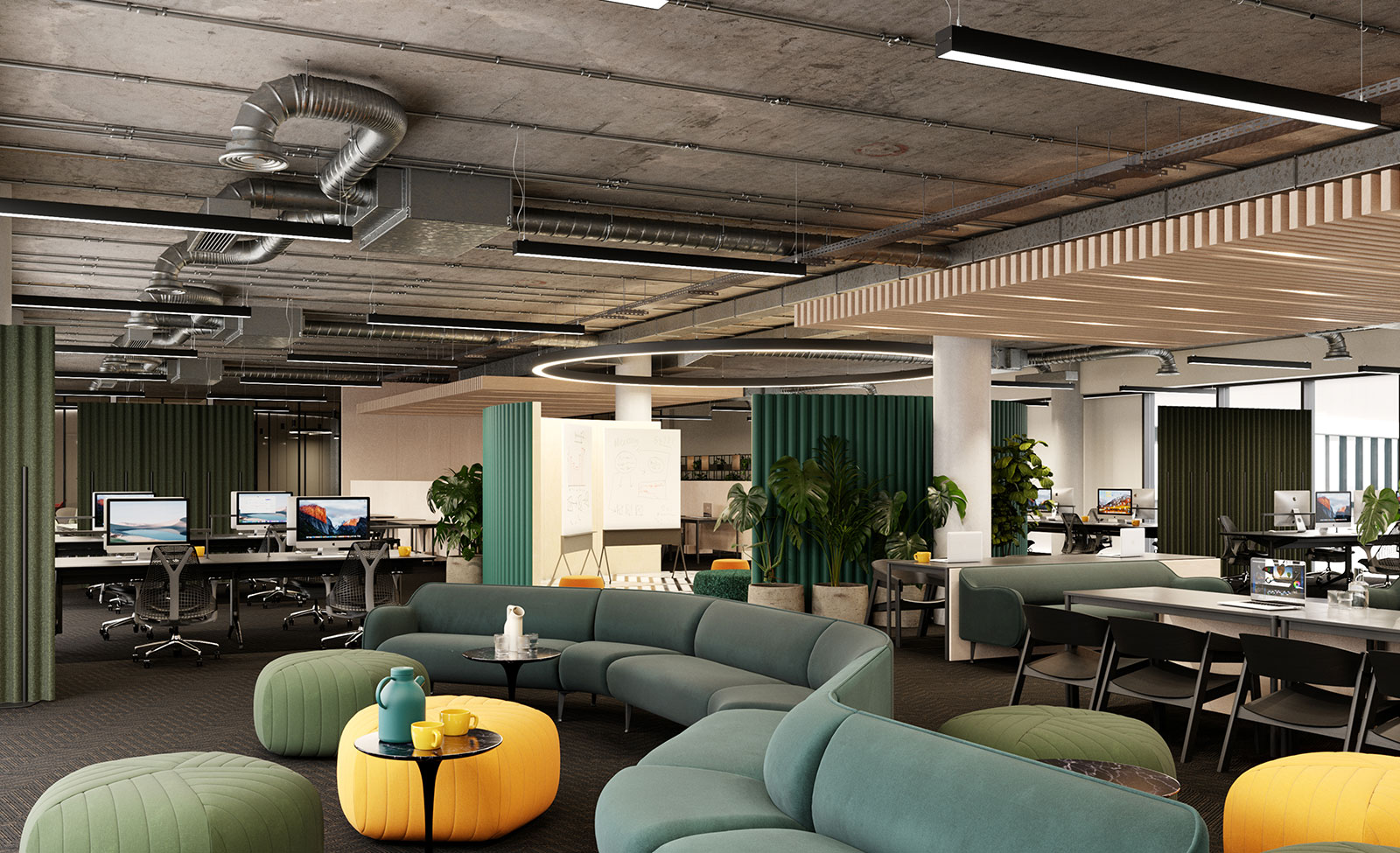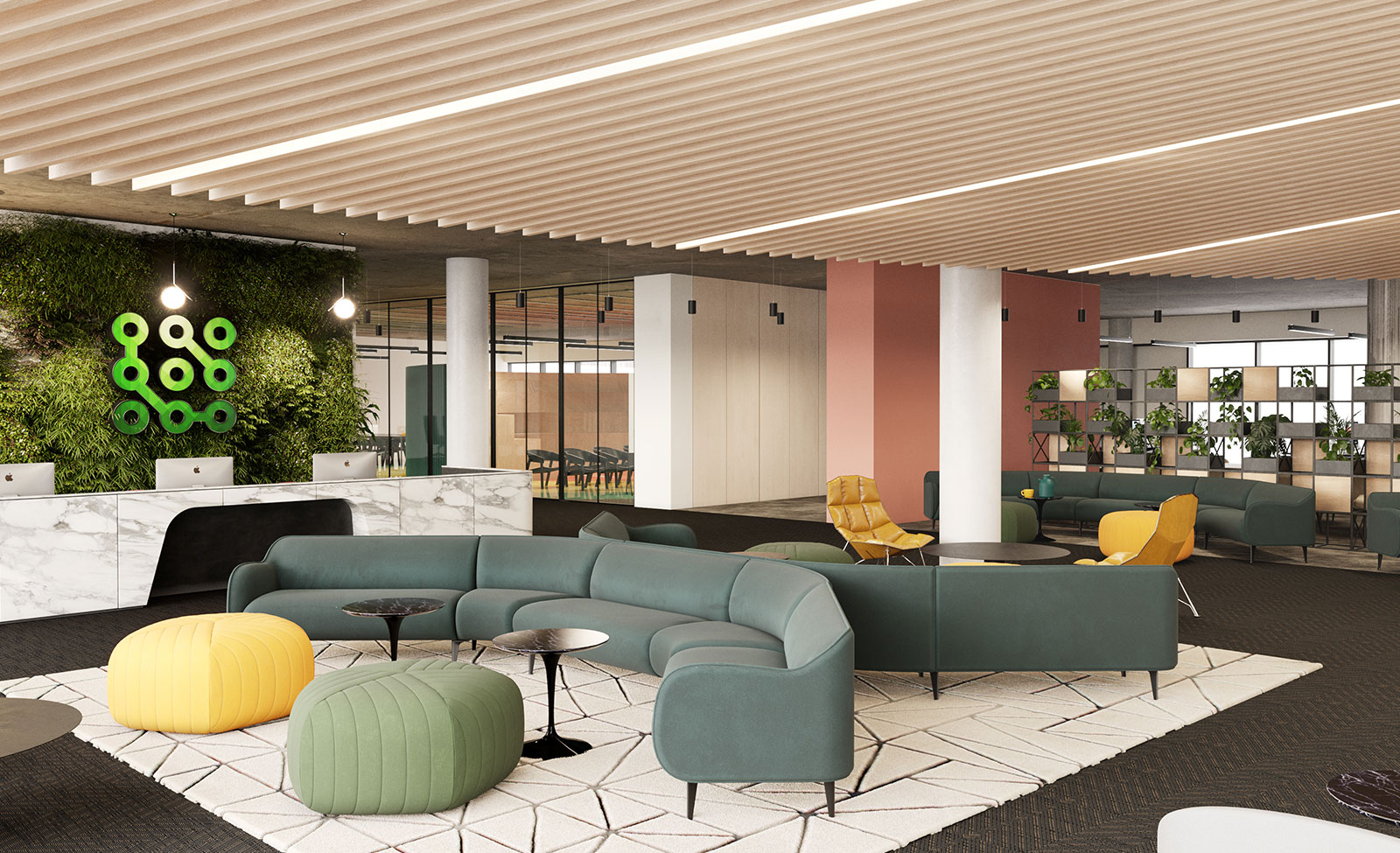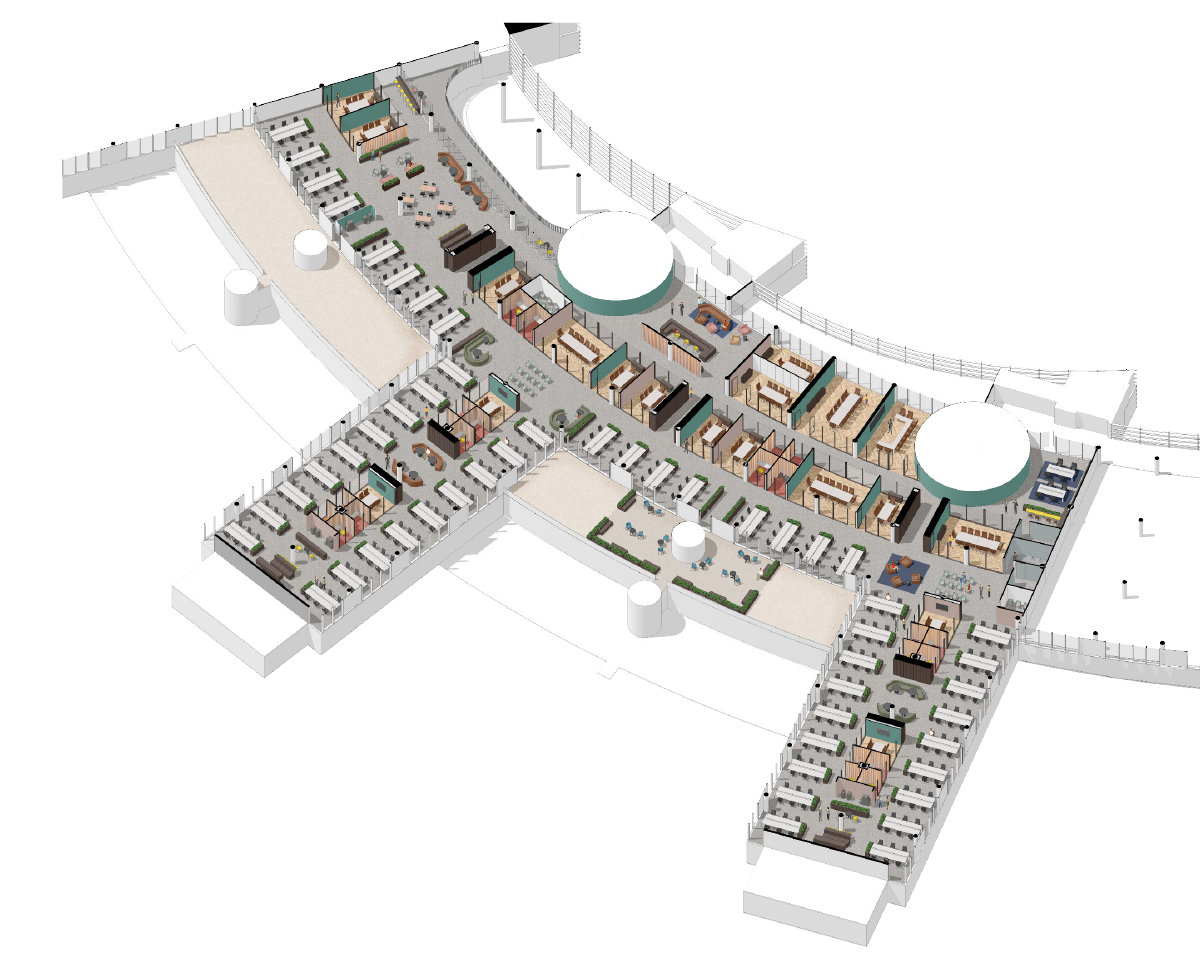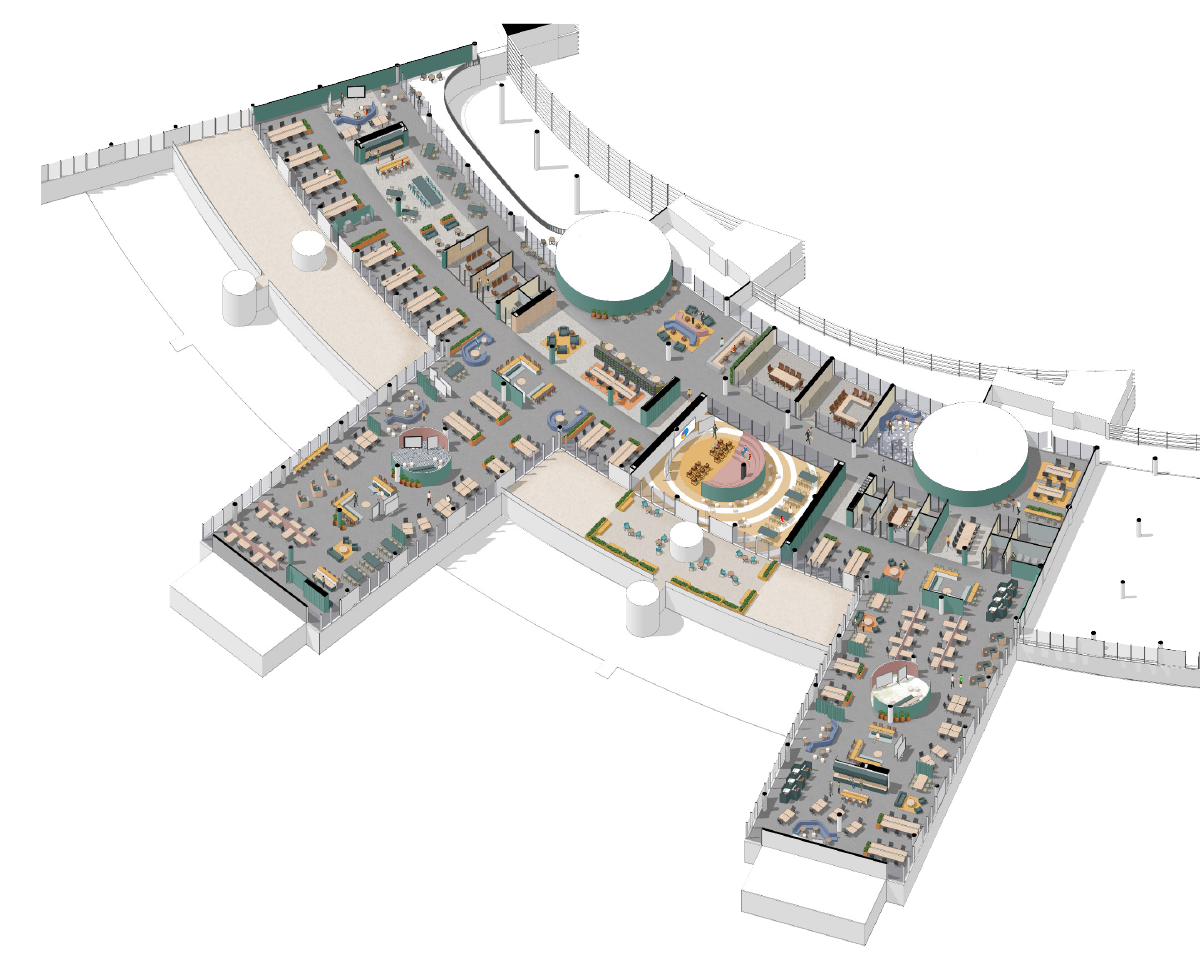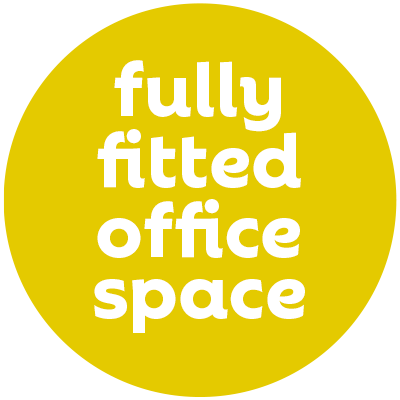
Description
Campus is a striking and highly recognisable landmark along the M4 Corridor towards London. Its core cresent-shaped facade offers an impressive arrival leading to a newly configured and refurbished reception hall and business lounge. An on site gym, cafe/ restaurant and events programme for residents is also planned. This office space is available immediately.
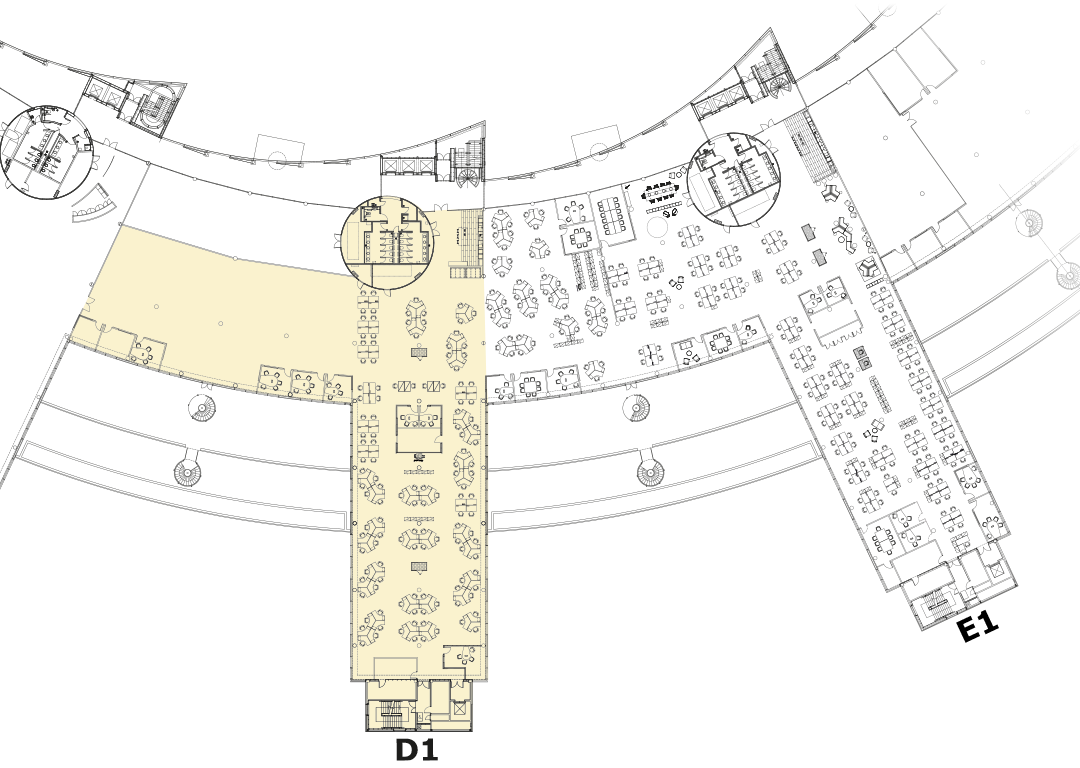
Accommodation
The accommodation has options for individual suites or combined as a whole:
| 1st Floor | sq ft | sq m |
|---|---|---|
| D1 SUITE | 18,139 | 1,685 |
| E1 SUITE | 20,629 | 1,917 |
| Total | 38,768 | 3,602 |
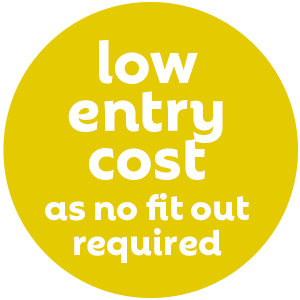
The available space extends over spurs D1 and E1 on the first floor, which can be offered as one or two separate suites
Design your own space
